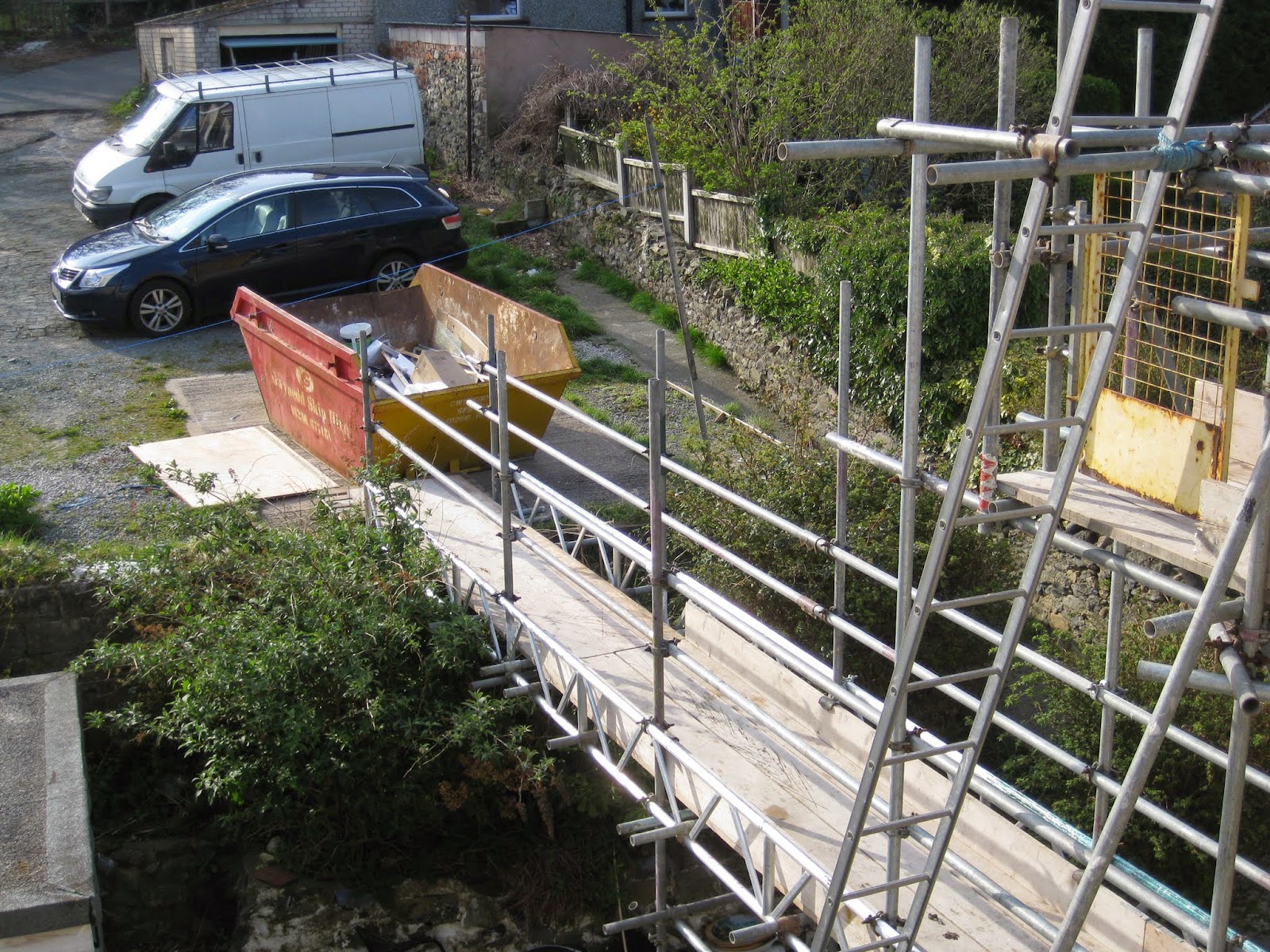 |
| The interconnecting doorways have been studded ready for plaster boarding. This room will be the main figure storage and house a 6x8 board. |
 |
| The office/study has a lot less in it since I last shared a photograph. Noticeably the ceiling. I have to take all of the down to straighten and strengthen the ceilings. |
 |
| The floor in the office/study was painted light blue. A 150 years of sooty deposits released by removing the ceiling sorted that colour out. |
 |
| I like my new scaffolding... |
 |
| ... As does Jess |
 |
| Max on the other hand is not bothered and would like to know when I will be coming down to feed him |



Love that arched window!!!
ReplyDeleteCrikey! That's not a wargames room, that's a wargames complex! Very impressive :-)
ReplyDelete